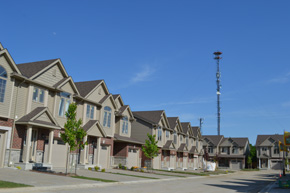
1061 Eagletrace Drive
"The Towns at Rembrandt Walk"
1061 Eagletrace Drive
UnitsPhase I = 53
Built2016-2018
Registered as condos2017
Average MLS Selling Price 2023 (first 6 months), Without GaragesSample size (1) too small to report
Average MLS Selling Price 2023 (first 6 months), With Garages$639,500 (based on 2 MLS sales)
Average MLS Selling Price 2022, Without GaragesSample size (1) too small to report
Average MLS Selling Price 2022, With Garages$678,300 (based on 3 MLS sales)
Average MLS Selling Price 2022, The Valendam Model (enclosed courtyard, open parking)No MLS sales
Average MLS Selling Price 2021, Without Garages$555,500 (based on 2 MLS sales)
Average MLS Selling Price 2021, With Garages$664,100 (based on 6 MLS sales)
Average MLS Selling Price 2021, The Valendam Model (enclosed courtyard, open parking)Sample size (1) too small to report
Average MLS Selling Price 2020, Without GaragesSample size (1) too small to report
Average MLS Selling Price 2020, With Garages$476,900 (based on 4 MLS sales)
Average MLS Selling Price 2020, The Valendam Model (enclosed courtyard, open parking)No MLS sales
Details:
Rembrandt built in 2016-2018. Two storey and multi-level in design. Energy Star rated. Built in ten clusters of 3-8 units. Six different model styles with known unit sizes of 1501, 1550, 1568 and 1600 square feet.
Spotted brown brick, coloured mortar. Front and side skirts of greyish stone. Brown shingles, tan upper siding and white trim. Front bay windows pillared, raised rear decks and block driveways. Maturing landscaping. The two store units with single car garages have 1.5 car wide driveways. A very small number of end units enjoy double car garages.
Rembrandt projects of this style are well received by the marketplace.
Property Manager
Highpoint 226-663-7779
