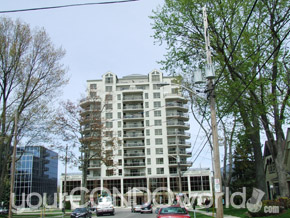
250 Pall Mall St.
"Wellington Park"
250 Pall Mall Street
"Wellington Park"
Units64
Floors14
Built2007
Registered as condos2005
Average MLS Selling Price 2022 (first 5 months)$547,000 (based on 2 MLS sales)
Average MLS Selling Price 2021$521,300 (based on 4 MLS sales)
Average MLS Selling Price 2020$434,500 (based on 2 MLS sales)
Average MLS Selling Price 2019$438,500 (based on 8 MLS sales)
Average MLS Selling Price 2018$429,800 (based on 4 MLS sales)
* Premiums for higher floors
* Premiums for some floor plans (e.g. corner units, larger floor plan, or more windows)
* Excludes 12th floor and top floors which are larger models
* Excludes penthouse sales
Amenities:
Details:
Park your Bentley here. One of London's newer and most desirable core area complexes. Luxury Tricar-built. A three-minute stroll to outdoor parks, dining, and shopping. Walk to Victoria Park. Just to the north east on the other side of downtown train track are public tennis courts. Spectacular upscale units with beautiful balconies. Main floor amenities include games room, lounge area, exercise centre, projection room with theatre seats and guest suites. What a beautiful place to call home!
This Tricar built condo building has parking on the 2nd and 3rd floor. There are eight units per floor on the 4th-11th floors. Six units per floor on the 12th-13th floors and four units on the top 14th level.
Prices on these higher levels sell for more as these units are larger in size.
Yes this "Wellington Park" condo building is a great place to live for many reasons. So to, in a different way is the "Renaissance II" building and the recently completed "Azure" building at 505 Talbot Street.
We note the condo fees in this building are creeping upwards and are now for the base models in the $775 and $812 per month price range.The monthly condo fees do however include the cost of the heating, air conditioning, electricity, and water. Also, there is no hot water rentals in each unit. If you factor all of these costs in, then the condo fees become more reasonable and in line with the condo fees found in many other downtown London condo buildings. This building also has (at time of writing in mid 2023) a healthy reserve fund.
Model Descriptions:
1) Units facing directly north and directly south:
- "The Cantebury" (4-11th floors)
- 1,435 sq ft
- Living room = 16.7' x 13.3'
- 05 models face south; 01 models face north
2) Units facing directly west:
- "The Westminster" (4–11th floors)
- 1,596 sq ft
- Living room = 17.7' x 14.9'
- 07 models face west
3) Units facing directly east:
- "The Brighton" (4-11th floors)
- 1,530 sq ft
- Living room = 17.4' x 14'
- 03 models face east
4) Corner Units:
- "The Kensington" (4-11th floors)
- 1,540 sq ft
- Living room = 20.7' x 14.8'
- 02 models face northeast
- 04 models face southeast
- 06 models face southwest
- 08 models face northwest
Other higher level models include:
- "The Kingsford" (12-13th floors)
- 1,591 sq ft
- "The Victorian"
- 1,888 sq ft
- "The St. James"
- 1,670 sq ft
Level 12 and on Level 14:
- "The Edinburgh"
- 1,745 sq ft
Property Manager
Highpoint 226-663-7779




