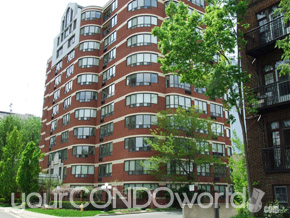
7 Picton St.
"Kings Court"
7 Picton Street
Units66
Floors11
Built1989
Registered as condos1987
Average MLS Selling Price 2022$419,700 (based on 3 MLS sales)
Average MLS Selling Price 2021$344,500 (based on 3 MLS sales)
* Premiums for higher floors
* Premiums for some floor plans (e.g. corner units, larger floor plan, or more windows)
Amenities:
Details:
A quiet downtown side street just one building removed from the City Hall on Dufferin Street and one block south-east of Victoria Park. Immediately to the west across Wellington Street is the impressive "London Life" building which overlooks the south side of Victoria Park. Quiet condo living in a well kept building can be found here. In our description of the 289 Queens Avenue and 460 Wellington Street condo buildings just next door, we mentioned how all three of these structures share the use of the indoor pool facilities. We also note that this “Kings Court” building enjoys a guest suite, underground parking, a roof top party room and outdoor rooftop barbeque area. Units here do not have balconies.
This building has 4 condo units on the main floor; 6 condo units on the 2nd to 9th floors and 4 condo units on the 10th and 11th floors. In this neighbourhood, 97% of the population lived in apartment buildings. 6% of the population is in the 65-74 age range and 5% of the population is 75 years old.
This building, like other condo buildings downtown have recently experienced an increase in condo fees because of age related issues. The condo fees in 2022 on the three reported condo sales were $729.00; $755.00 and $798.00 per month. Expect to pay more for the tenth and eleventh floor penthouse units.
The average prices of the units in this building are also affected by design differences. The floor designs from 2nd-9th floor are as follows:
The "01" Unit Numbers "The Westminister"
- Model Two Bedrooms = 1,429 sq ft
- These units face South West.
The "02" Unit Numbers "The St. James"
- Model One Bedroom plus den = 1,133 sq ft
- These units face West.
The "03" Unit Numbers "The Abbey"
- Model Two Bedrooms = 1,347 sq ft
- These units face North West.
The "04" Unit Numbers "The Hampton"
- Model Two Bedrooms = 1,389 sq ft
- These units face North East.
The "05" Unit Numbers "The Windsor"
- Model One Bedroom plus den = 1,127 sq ft
- These units face East.
The "06" Unit Numbers "The Manor"
- Model Two Bedrooms = 1,341 sq ft
- These units face South East.
When looking at units for sale, some models which are the one bedroom plus den, are sometimes classified as two bedroom models. What we are really trying to say is that on the resale market, the distinction between the two bedroom models and the one plus one bedroom models sometimes gets blurred.
One final note - No pets please.
Property Manager
Highpoint 226-663-7779












