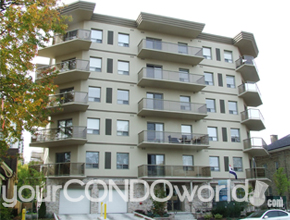
435 Colborne St.
"Woodfield Walk"
435 Colborne Street
Units43
Floors6
Built2008-2009
Average MLS Selling Price 2022, 1 bedroomSample size (1) too small to report
Average MLS Selling Price 2022, 2 bedroomSample size (1) too small to report
Average MLS Selling Price 2021, 1 bedroomNo MLS sales
Average MLS Selling Price 2021, 2 bedroom$407,500 (based on 3 MLS sales)
Average MLS Selling Price 2020, 1 bedroomNo MLS sales
Average MLS Selling Price 2020, 2 bedroom$316,900 (based on 3 MLS sales)
* New contstruction - Pricing Not Available
* Premiums for higher floors
* Premiums for some floor plans (e.g. corner units, larger floor plan, or more windows)
Amenities:
Details:
This complex fits into the surrounding neighbourhood wonderfully well. Directly across the street is the "Catholic Central High School" and just up the street is the "Mocha Shriners Club" at 438 Colborne Street. On Dundas Street, a few doors away to the immediate south is the imposing "London Towers" at 389 Dundas Street.
Light speckled brown brick on the main level and light coloured upper stucco exterior. A pillared front entranceway. An easy access front ground level parking garage and large front upper glass sided balconies and angular glass sided corner balconies. Side level views on the lower levels are of neighbouring old houses. We are, after all, talking about core downtown living. In this building there are three condo units on the main floor, and eight units on each of the 2nd to 6th levels. Nine foot ceilings.
One bedroom units are in the 936 square feet range with a small den, the two bedroom units are 950; 1,044; 1,088; 1,096, 1,100, 1,126 and 1,145 square feet and there is one three bedroom unit. There is also a guest suite and a small party/conference room. Pets allowed, well "restricted". The condo fees on a 1,145 square feet, in early 2023, were $457.00 per month and the condo fees include all utilities except electrical. Barbecues are welcome on the balconies to enjoy!
Amenities to this Colborne Street project includes underground parking, a guest suite and a party/conference room. There are three units on the first floor and eight units on each of the second to fifth floors. Unlike many other downtown London condo buildings, this structure is not prone to age related concerns. Prespa Homes built, see #5 on our Port Stanley site to see what they have recently built.
In this neighbourhood 67% rent, 33% own. 17% of the population is 65 or older. 95% of the housing stock is apartments. 80% of the population is English as their primary language and 47% of the adult population have university degrees.
Property Manager
Dickenson Management 519-666-2332






