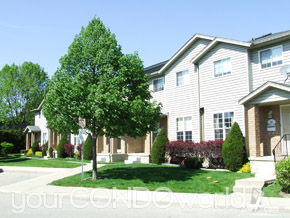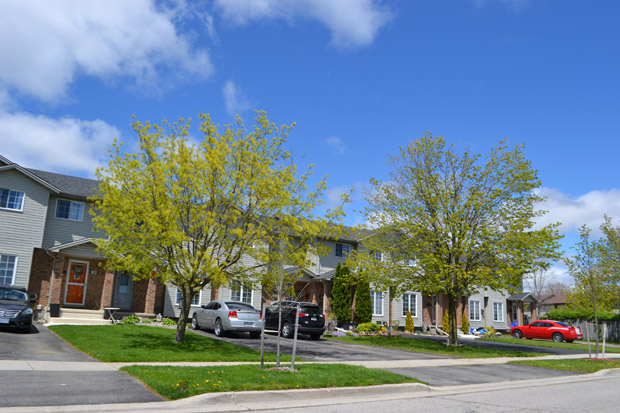
1920 Marconi Blvd.
"Tiffany Woods"
1920 Marconi Boulevard
"Tiffany Woods"
Units52
Built1994-1999-2005 (developed in stages)
Average MLS Selling Price 2023 (first 6 months)$443,500 (based on 2 MLS sales)
Average MLS Selling Price 2022$510,500 (based on 2 MLS sales)
Average MLS Selling Price 2021$430,500 (based on 2 MLS sales)
1872-1918 Marconi Boulevard
Average MLS Selling Price 2020No MLS Sales
* Two different complexes in one. Call us for pricing details.
Amenities:
Details:
Two-storey, three-bedroom units developed in three stages. Easy access to the 401 via the Veterans Memorial Parkway.
The units built at the rear of the complex (to the west side) are the newest and usually are the most expensive. Those are five blocks of units: 17-22, 23-28, 29-34, 35-39 and 40-45. I know these units well as I was the listing agent for the builder when they were first built. The project, even back in these days, sold out quickly. The first phase are the units you see when you first drive in. They have light brown brick, tan coloured siding, white trim, brown shingles, black coloured front doors, skylights and covered front entrances with bricked pillars. Phase II units have speckled brown brick and the final phase, Phase III at the rear, have spotted red/brown brick, tan siding, white trim and black shingles. All units have assigned parking.
* The bottom picture by itself shows the "freehold rowhouse" style of units built in front of this 1920 Marconi Blvd complex. Each of these units have driveways facing the street. Their addresses are 1872 – 1918 Marconi Blvd. Twenty-four units built in blocks of eight. When available, they tend to be more expensive than the "Tiffany Woods" condos as they have no condo fees.

Property Manager
Arnsby 519-455-6080
Parkside 519-652-6122





