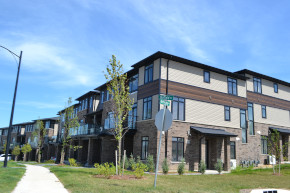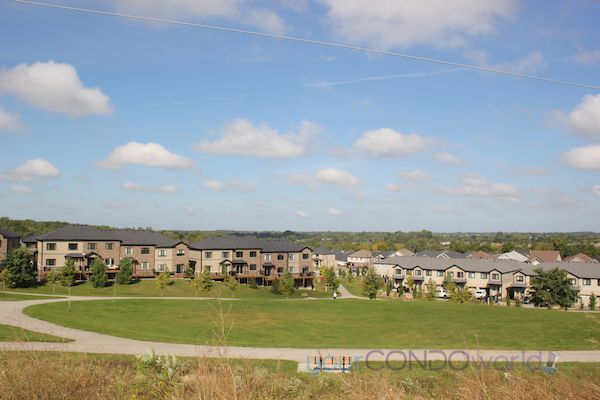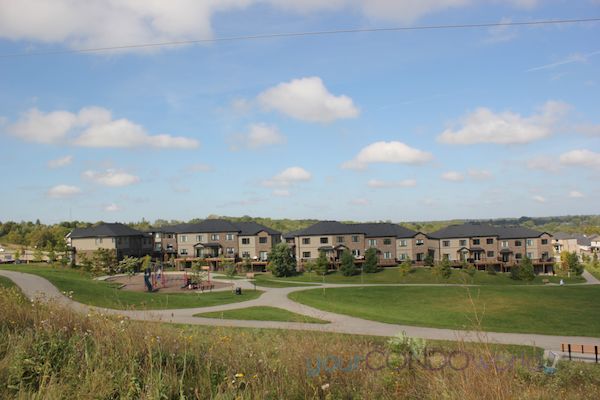
2610, 2614-2618 Kettering Place, 2604-2638 Shetfield Blvd
"Victoria Towns, Phase II"
2610, 2614-2618 Kettering Place, 2604-2638 Shetfield Blvd
Units47
Built2020-2021
Average MLS Selling Price 2022No “MLS” Sales
Average MLS Selling Price 2021$412,000 (based on 2 MLS sales)
Average MLS Selling Price 2020Sample size (1) too small to report
Amenities
Details:
This new subdivision is called "Victoria Flats" and is located on the north side of Commissioners Road East, just west of Hamilton Road. The Veteran’s Memorial Parkway is less than a four minute car ride away. Out of town home buyers seem to gravitate to this area of the city when they first pull in off of the 401. Other new residential subdivisions are soon to be developed along this section of Commissioners Road East.
"Magnificent Homes" built, the same people who recently finished out the 2621 Holbrook Drive condo complex around the corner. This new project will have two or three bedroom units and will be two or three levels in design style. These are vacant land condominiums built on slightly rolling lands. One cluster of twenty (front to back units), one cluster of eleven, one cluster of ten, and one cluster of three units.
In this project some units will have a "front to back, shared design". These particular units share a common rear wall which means these units will forfeit having rear doors, windows and rear yards. Why would any builder make sue of this design style? Well it helps to increase the density of any given project. This is a design style becoming increasingly prevalent in today’s new build marketplace.
Examples of this style of construction can be found with Ironstones new "Pure on the Thames" project on Edge Valley Road and before that, their recently finished out project on Dalmagarry Road in north west London.
A second model style are units which have "tandem garages". Their single car garages will be 12 x 35 feet with an access door to their rear yards. The builder "Johnstone Homes" also experimented with this novel design feature when they built "The Ridge" complex at 1850 Beaverbrook Avenue (see #31 on our west end section). A second way to describe these garages is to say they are "front to back" garages. This design creates plenty of main level storage space. Fourteen interior units will have a rear stone retainer wall and will back onto "Sheffield Park". This complex has speckled brown brick, front stone highlights, tan siding, some imitation wood like siding, black trim and black shingles. Three known sizes are 1775, 1889 and 1995 square feet.
This new subdivision backs onto the Thames River. See our lower pictures. Enjoy nature, enjoy the walking trails. South-East London is now a hot spot of new residential development.
Property Manager:
Laryln 519-690-0600












