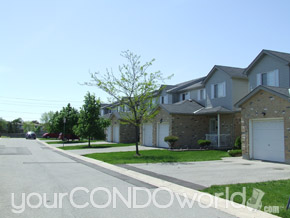
750 Osgoode Dr.
"Woodgreen Gate"
750 Osgoode Drive
Units33
Built1996-1999
Registered as condos2001
Average MLS Selling Price 2022Sample size (1) too small to report
Average MLS Selling Price 2021Sample size (1) too small to report
Average MLS Selling Price 2020Sample size (1) too small to report
Average MLS Selling Price 2019$277,500 (based on 3 MLS sales)
Details:
Four clusters of six units and two clusters of seven. Speckled yellow brick, light grey siding, black shingles, white trim. Known unit sizes of 1032, 1070, and 1120 square feet. Two-storey units with small front porches and single car garages. These are three bedroom units with a small number of units converted at time of construction to two bedroom units. Open staircases to the second level. Some units were built with Roman Columns and crown mouldings in the living room/dining room area. Rear patio doors to either a raised deck or to a patio area. Some units have bigger and brighter rear basement windows.
Steps to busses and steps to a Shopper's Drug Mart. Limited visitors parking. One unusual design feature is "laneway open parking" which is difficult to explain unless you actually see it. These units are newer and more expensive than surrounding townhouse complexes. The turnover rate of these condos and others on Osgoode Drive has been relatively new and for all of these reasons this complex is always attractive to many buyers.
Property Manager:
GCMI 519-936-1962
