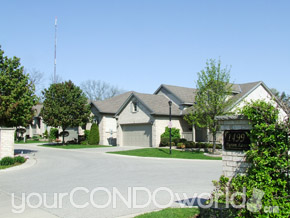
1499 Byron Baseline Rd.
1499 Byron Baseline Road
Units39
Built1997-1999
Registered as condos1998 and 1999
Average MLS Selling Price 2022, Single car garageNo MLS sales
Average MLS Selling Price 2022, Double car garageNo MLS sales
Average MLS Selling Price 2021, Single car garageSample size (1) too small to report
Average MLS Selling Price 2021, Double car garageSample size (1) too small to report
Average MLS Selling Price 2020, Single car garage$550,700 based on 2 MLS sales
Average MLS Selling Price 2020, Double car garage$542,100 based on 2 MLS sales
Amenities
Details:
"1499 Byron Lane"
"Z Group" Built. Years ago this builder was one of London's most prolific condo builders. Detached units in a treed setting adjoining "Timber Drive" and "Warbler Woods". Twenty-nine of the thirty-nine units have double car garages, ten have single.
Some units are single car raised bungalows in the 976 and 1710-1178 sq. ft. range. Other units are one floor models and still others are side-splits and back-splits. The larger sized units are 1420, 1480, 1530, and 1710 sq. ft. Some units have lower level walkouts.
Prices in the complex can vary considerably for size and style difference. Call us for additional information on this issue.
* In this neighbourhood, 98% own, 2% rent, 93% live in single family homes. 53% of the neighbouring homes are 26-60 years old and 29% are 11-25 years old. This is an established neighbourhood.
Property Manager
Arnsby 519-455-6080








