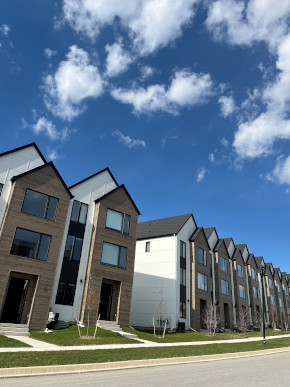
1965 Upperpoint Gate (Phase III)
"Fountain West"
"The Vu"
1965 Upperpoint Gate
Units67
Built2023-2024
Registered2021
Average MLS Selling Price (2023 First 7 months) (2 storey)$717,500 (Based on 2 "MLS" sales)/span>
Average MLS Selling Price (2023 First 7 months) (3 storey)$782,500 (Based on 2 "MLS" sales)
Details:
This is Phase III.
Fountain West by Legacy Homes.
Four clusters of four and one cluster of five 3 storey townhomes face onto Fountain Grass Drive. These design styles are somewhat similar to “The Vu Condos” facing onto Upperpoint Gate (see # 36) with the second level rear covered decks. One bedroom on the main and three bedrooms on the third level, 3 bathrooms. Two known unit sizes of 2,301 and 2,354 square feet. See our pictures of these three storey units facing the street.
The interior clusters are two storey units built in 7 clusters of 4; 1 cluster of 5; 1 cluster of 6 and 1 cluster of 7. Known sizes of 1,685 and 1,749 square feet. One model has peaked upper rooflines and one model with more of a flat roof appearance. All of these clusters are built on sloping lands which help make for interesting visuals.
These are vacant land freehold condos with low condo fees. Black metal standing seam roof, a mix of exterior bricking and James Hari exteriors, black exterior windows, all black soffit, fascia and trough façade and paving stone driveways.
A new school and a new park near by are part of the master plan. The developer of all the lands in this area is Sifton. Sifton is known for building communities.
More details, pricings and pictures to follow. These units have a modernistic appearance.
** Going forward, there may be some confusion as to why this complex was not given a Fountain Grass Drive address. Local pizza drivers will have to learn that is just the way it is.
Property Manager
Trident Property Management 519-266-6252
