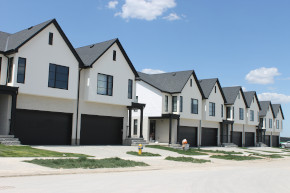
799-991 Upperpoint Ave
"Radhusen"
799-991 Upperpoint Ave
Units29
Built2020-2022
Average MLS Selling Price 2022$864,000 (based on 7 MLS sales)
Average MLS Selling Price 2021Sample size (1) too small to report
Amenities
Details:
When this new project first came to the market it was called "Radhusen". These units were said to be "Scandinavian" inspired. "Radhusen" means rowhouse in Swedish.
Four clusters of six units and one cluster of five. White brick, white stucco, black shingles, black window trim and covered front entrances. Double car garages and cantilevered upper front second levels. All are built on the west side of Upperpoint Avenue. Some units have some extra front steps because of slight elevation changes.
These are three bedroom units with 1,750 or 1,765 square feet. Nine foot ceilings on the main, "Jack and Jill" bathroom between two of the upper bedrooms. Large bedroom windows, second level laundry, open concept main floor great room, 8 foot sliding patio door. The end units have front side entrances. Walking distance to The Warbler Woods Trails.
The initial builder of this project was "Westhaven Homes" and it was finished off by "Cayon Ridge Construction". These units were built on an incline which makes for interesting visuals. Rear western exposures.
This continues to be a busy neighbourhood of new construction with a school and a park going in on this street.

