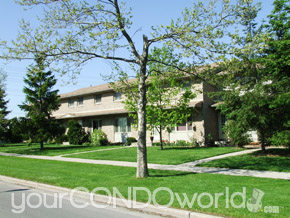
872-924/931-1035 Notre Dame Dr.
872-924(Only Even Numbers)
Units24
Built1974
Registered1993
Average MLS Selling Price 2022$450,700 (based on 3 MLS Sales).
Average MLS Selling Price 2021$431,400 (based on 2 MLS sales)
Average MLS Selling Price 2020$282,000 (based on 5 MLS sales)
Average MLS Selling Price 2019$220,000 (based on 2 MLS sales)
931-1035 Notre Dame Drive
Units48
Built1972-1973
Registered1991
Average MLS Selling Price 2022$548,800 (based on 2 MLS Sales)
Average MLS Selling Price 2021$364,300 (based on 2 MLS sales)
Average MLS Selling Price 2020$297,100 (based on 5 MLS sales)
Average MLS Selling Price 2019$235,200 (based on 2 MLS sales)
Details:
Located east of Wonderland Road and west of Wharncliffe Road in a neighbourhood known as "Norton Estates". An easy-access location to so many new things this part of the city now has to offer.A new Loblaw's Superstore and the south-end Damian Warner Fitness Centre are close by. A mix of brick and vinyl sided, two and three bedroom units with natural gas hot water heat and designated outdoor parking.
Note: Southdale Road to the immediate south is now four lanes wide and new residential construction on the southern side of Southdale is now in full swing. Tricar has added high rise rental buildings. No longer are these two complexes which were built back in 1972-1973 and 1975-1976 on the outer edge of the city.
872-924 Notre Dame Drive
Here you will find twenty four townhouse units facing onto Notre Dame Drive. A mix of two and three bedroom units. The two bedroom units are 1,152 sq. ft. Two all brick clusters of twelve units each. Brown full bricking and mansarded style rooflines front and back.
Two units at the end of each cluster and two centre interior units in each complex have set-back differences to help break up the symmetry of the design. Gas heat, fenced rear courtyards, covered front entrances, open rear parking.
931-1035 Notre Dame Drive
Two storey units. Two clusters of eight face the street and 4 interior clusters of ten, ten, six and six. These units are on the west side of Notre Dame with one cluster of six backing onto Southdale Road west. Most are three bedroom units, some are two bedroom units. The two bedroom units are 1,188 sq. ft and the three bedroom units are 1,266 sq. ft. Light brown brick, brown shingles, tan/taupe coloured siding. A mix of two and three bedroom units. A small number of units have full exterior bricking and a small number of interior units have full rear bricking. Large lower front windows, a one step up to the front door design and covered front entrances. Staggered foundation designs within each cluster to offer some visual relief. No rear patio doors, just a single door and the end units have a rear side door. Large fenced in rear patio areas.
The common entranceway into this complex also services four rear three level low rise rental buildings. The two clusters of units facing this laneway enjoy wonderful setbacks, meaning they enjoy large front yards. A cement wall on the south side facing Southdale Road West helps to add a further sense of privacy to these units.
** In this neighbourhood 71% own, 29% rent. 62% of the structured type are townhouses, 33% single family homes and 6% apartments. 25% of the population is aged 0-19, 23% are aged 30-44. English is the dominant language spoken at 75%, followed by Spanish.
Property Manager
872 – 924 Notre Dame Dr: Condo Plus 519-649-0233
931 – 1035 Notre Dame Dr: Sunshine Property Management 519-681-2227
